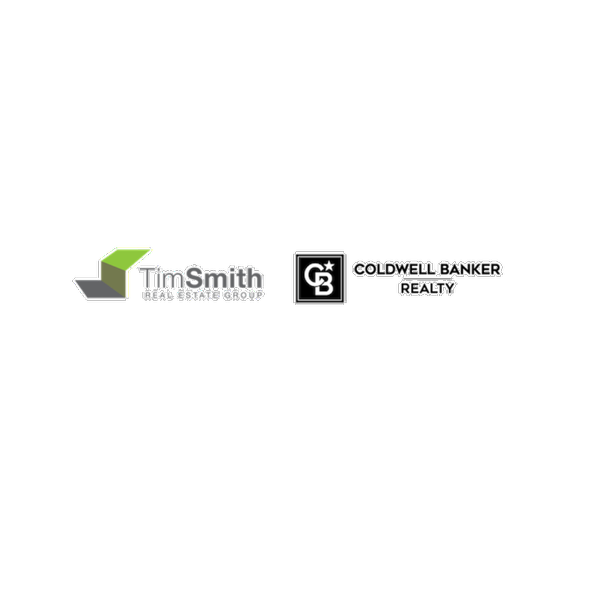$1,750,000
$1,750,000
For more information regarding the value of a property, please contact us for a free consultation.
19 Highfield Glen Irvine, CA 92618
4 Beds
3 Baths
2,200 SqFt
Key Details
Sold Price $1,750,000
Property Type Single Family Home
Sub Type Single Family Residence
Listing Status Sold
Purchase Type For Sale
Square Footage 2,200 sqft
Price per Sqft $795
Subdivision Cricket Club (Cric)
MLS Listing ID OC23174381
Sold Date 10/30/23
Bedrooms 4
Full Baths 1
Half Baths 1
Three Quarter Bath 1
Condo Fees $75
Construction Status Updated/Remodeled,Termite Clearance,Turnkey
HOA Fees $75/mo
HOA Y/N Yes
Year Built 2001
Lot Size 4,155 Sqft
Property Description
The community of OAK CREEK and the street of Highfield Glen are one of the BEST LOCATIONS in Irvine. This ABSOLUTELY TURN-KEY ‘John Laing Home’ has over $100k in recent Remodeling and Updates including: BRAND NEW Master and Secondary Bathrooms, NEWLY PAINTED interior and exterior, NEW Artificial Grass in the Front and Backyards, NEW Vinyl Fence and Gates, NEW LED Lighting, NEW Pella Slider and 2 Living Rm Windows, NEWER Monogram Built-in Refrigerator, Tankless Water Heater and Ceramic Tile Flooring on the 1st Floor accent this exceptional LIGHT, BRIGHT and OPEN Floor Plan. The Casita (4th bdrm/office/hobby rm) in the Gated Courtyard has original Builder Option floor plans to add a Bathroom and Closet. The Powder Room downstairs is between the Living Room and the Kitchen, as well as, 2 Direct-Access Garage Entrances. The Kitchen has an OVERSIZED Island as the centerpiece for Family and Friends gatherings! Upstairs is carpeted with 3 Bedrooms, all with Ceiling Lights and Fans, and a separate Laundry Room. SPACIOUS Master suite with Coffered Ceilings, Beautifully Remodel Master Bathroom and Walk-in Closet. Remodeled Secondary Bathroom, Bedrooms with Closets and Crown Molding throughout. MEDIA NICHE in the upstairs hallway. Spacious and Semi-private BACKYARD with Built-in BBQ and Fireplace. The OAK CREEK Community has 3 ools (lap lanes for you swimmers) and Spas, 4 tennis and 2 basketball courts, beach volleyball and picnic areas. 4 Toddler Playgrounds, Baseball and Soccer fields. Hiking, Biking and/or Running trails all the way to Laguna Beach. Convenient FWY access to the 405, 5 and 133. 15 minute drive to Laguna Beach, 5 minutes to John Wayne Airport and the Spectrum Shopping Center. If you are looking for a PREMIER neighborhood for your family, OAK CREEK ROCKS!!!
Location
State CA
County Orange
Area Oc - Oak Creek
Rooms
Main Level Bedrooms 1
Interior
Interior Features Balcony, Ceiling Fan(s), Crown Molding, Coffered Ceiling(s), Granite Counters, In-Law Floorplan, Open Floorplan, Recessed Lighting, All Bedrooms Up, Bedroom on Main Level, Walk-In Closet(s)
Heating Central, Forced Air
Cooling Central Air, Dual
Fireplaces Type Family Room, Free Standing, Gas, Wood Burning
Fireplace Yes
Appliance Built-In Range, Double Oven, Dishwasher, Electric Oven, Gas Cooktop, Disposal, Gas Water Heater, High Efficiency Water Heater, Ice Maker, Microwave, Refrigerator, Range Hood, Tankless Water Heater, Vented Exhaust Fan, Water To Refrigerator
Laundry Electric Dryer Hookup, Gas Dryer Hookup, Laundry Room, Upper Level
Exterior
Exterior Feature Rain Gutters, Fire Pit
Garage Direct Access, Door-Single, Driveway, Garage Faces Front, Garage, Garage Door Opener
Garage Spaces 2.0
Garage Description 2.0
Fence Block, Excellent Condition, New Condition, Vinyl
Pool Heated, In Ground, Lap, Association
Community Features Biking, Curbs, Hiking, Park, Street Lights, Sidewalks
Amenities Available Meeting/Banquet/Party Room, Outdoor Cooking Area, Barbecue, Picnic Area, Playground, Pool, Spa/Hot Tub
View Y/N Yes
View Trees/Woods
Roof Type Spanish Tile
Porch Concrete, Covered
Attached Garage Yes
Total Parking Spaces 2
Private Pool No
Building
Lot Description Back Yard, Cul-De-Sac, Sprinkler System
Story 2
Entry Level Two
Foundation Slab
Sewer Public Sewer
Water Public
Level or Stories Two
New Construction No
Construction Status Updated/Remodeled,Termite Clearance,Turnkey
Schools
Elementary Schools Oakcreek
Middle Schools Lake Side
High Schools Woodbridge
School District Irvine Unified
Others
HOA Name Cricket Club
Senior Community No
Tax ID 46633133
Security Features Carbon Monoxide Detector(s),Smoke Detector(s)
Acceptable Financing Cash, Cash to New Loan, Conventional
Listing Terms Cash, Cash to New Loan, Conventional
Financing Cash to New Loan
Special Listing Condition Standard
Lease Land No
Read Less
Want to know what your home might be worth? Contact us for a FREE valuation!

Our team is ready to help you sell your home for the highest possible price ASAP

Bought with Sawsan Saba • Coldwell Banker Realty


