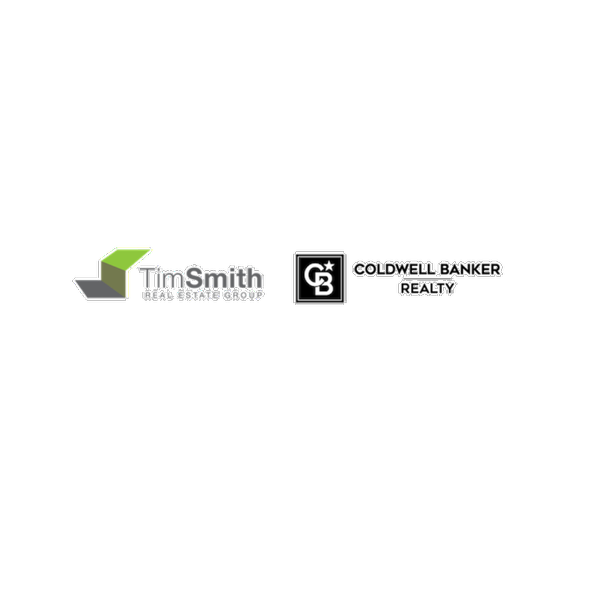$1,155,000
$1,175,000
1.7%For more information regarding the value of a property, please contact us for a free consultation.
29445 Port Royal WAY Laguna Niguel, CA 92677
3 Beds
3 Baths
2,040 SqFt
Key Details
Sold Price $1,155,000
Property Type Townhouse
Sub Type Townhouse
Listing Status Sold
Purchase Type For Sale
Square Footage 2,040 sqft
Price per Sqft $566
Subdivision Jamaica (Ja)
MLS Listing ID OC23154558
Sold Date 10/23/23
Bedrooms 3
Full Baths 2
Half Baths 1
Condo Fees $175
HOA Fees $175/mo
HOA Y/N Yes
Year Built 1989
Property Description
SPACIOUS 3 Bedroom Luxury Private Entry End Unit Townhome with ULTRA-PREMIUM LOCATION, Attached 2 Car Garage, and Adjacent Guest Parking. Upgraded with High End Andersen Windows and Doors, this Beautiful Light Executive Jamaica Townhouse is located in the Prestigious "Niguel Summit" Community. Adjacent to the rarely used Gated Pool and Spa with small park area in between, it offers a Detached Home Feel without all the drawbacks. Its Large Gated Side Yard and Spacious Patio are very private. You will love the Well-Designed Floor Plan, Vaulted Ceilings, Elegant Spiral Staircase, Formal Dining and Living Spaces, Dual-Sided Fireplace and Indoor Laundry Room. The Kitchen with Granite Counters is a short walk from the Garage through the Large Dedicated Laundry Room with plenty of storage in between. The Family Room and Formal Living & Dining Rooms with Luxury Vinyl Plank Flooring are separated by a wall with Fireplace that many homeowners have removed to create a Huge Open Floor plan. Two Bedrooms and a Full Bath are at the top of the Spiral Staircase. A Window and Tree Lined Hallway leads to the Huge Master Bedroom Suite with Large Walk-in Closet, a 3-way Fireplace and a Spacious Private Retreat perfect for a library or office. The Large Master Suite is the perfect Oasis with a Balcony that overlooks your Serene Patio and landscaped slope. Relax in your Spa-Like Master Bath Suite with a large Roman Soaking Tub, Dual Vanities and Walk-In Shower. The spacious backyard with ample seating areas boast the perfect space to entertain friends & family. Ideally located just steps away from the Community Pool and Spa with an Oversized 2 Car Garage and adjacent guest parking spots, this rare home is minutes away from World Class Resorts, OC beaches and Blue-Ribbon schools.
Location
State CA
County Orange
Area Lnlak - Lake Area
Interior
Interior Features Breakfast Bar, Balcony, Granite Counters, Unfurnished, All Bedrooms Up
Heating Central, Forced Air
Cooling Central Air
Flooring Carpet, Vinyl
Fireplaces Type Family Room, Living Room
Fireplace Yes
Appliance Dishwasher, Disposal, Microwave, Refrigerator
Laundry Washer Hookup, Electric Dryer Hookup, Gas Dryer Hookup, Inside, In Kitchen, Laundry Room
Exterior
Garage Direct Access, Door-Single, Garage Faces Front, Garage, Garage Door Opener, Guest
Garage Spaces 2.0
Garage Description 2.0
Fence Block
Pool Association
Community Features Biking, Curbs, Gutter(s), Hiking, Rural, Street Lights, Sidewalks
Utilities Available Cable Available, Electricity Connected, Phone Available, Sewer Connected, Water Connected
Amenities Available Pool, Spa/Hot Tub, Trail(s)
Waterfront Description Ocean Side Of Freeway
View Y/N Yes
View Pool
Roof Type Spanish Tile
Accessibility None
Porch Concrete
Attached Garage Yes
Total Parking Spaces 2
Private Pool No
Building
Lot Description Close to Clubhouse
Story 2
Entry Level Two
Sewer Public Sewer
Water Public
Architectural Style Spanish, Traditional
Level or Stories Two
New Construction No
Schools
Elementary Schools Moulton
Middle Schools Aliso Niguel
High Schools Dana Hills
School District Capistrano Unified
Others
HOA Name Niguel Summit HOA
Senior Community No
Tax ID 93347492
Acceptable Financing Cash, Cash to New Loan
Listing Terms Cash, Cash to New Loan
Financing Cash to Loan
Special Listing Condition Standard
Lease Land No
Read Less
Want to know what your home might be worth? Contact us for a FREE valuation!

Our team is ready to help you sell your home for the highest possible price ASAP

Bought with Tim Smith • Coldwell Banker Realty






