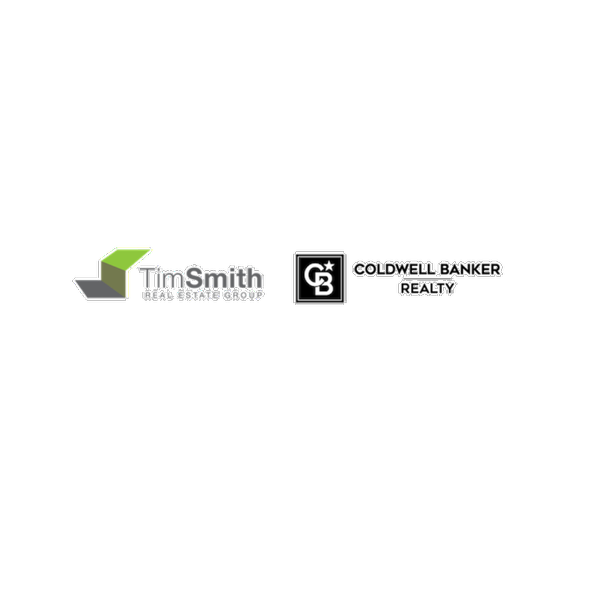$1,718,000
$1,688,000
1.8%For more information regarding the value of a property, please contact us for a free consultation.
10471 Shadyridge DR North Tustin, CA 92705
3 Beds
2 Baths
1,957 SqFt
Key Details
Sold Price $1,718,000
Property Type Single Family Home
Sub Type Single Family Residence
Listing Status Sold
Purchase Type For Sale
Square Footage 1,957 sqft
Price per Sqft $877
MLS Listing ID NP22152638
Sold Date 05/11/23
Bedrooms 3
Full Baths 2
Construction Status Turnkey
HOA Y/N No
Year Built 1964
Lot Size 0.310 Acres
Property Description
Nestled on a meandering tree-lined street in North Tustin’s exclusive Cowan Heights enclave, this masterfully upgraded single-level ranch-style home is turnkey and ready to enhance your lifestyle for generations to come. Mature and beautiful landscaping frames the exceptionally light and open residence, which boasts enduring curb appeal with a classic turn-in driveway and a gated entry courtyard with twin palms and a splashing fountain. Enviable private grounds of appx. one-third acre reveal a heavily landscaped rainforest-like backyard with a pool and spa that share a waterfall, covered stone patio, lawn, greenbelt, and canyon views. The grounds are idyllic for night time enjoyment and are embraced by mature, professionally lit trees including olive, 30' pine, pepper, and dozens of towering eucalyptus trees. Picture windows and numerous sets of French doors open most living areas to the outdoors, allowing breezes to refresh a three-bedroom, two-bath interior that measures approximately 1,957 square feet. A spacious entry displays a dramatic archway leading to a fireplace-warmed great room and a large dining room. Beamed ceilings crown both rooms, and a separate area makes a relaxing den or convenient home office. Enjoy mealtime and party time in an upgraded kitchen characterized by white cabinetry, stainless steel appliances, white quartz countertops and matching backsplash, and generously sized pantry. Open to the backyard, the primary suite is a personal oasis complete with two closets and a private bath. High-end appointments are featured throughout, including marble bathroom countertops, picture-frame mirrors, wide wood-grain luxury vinyl plank flooring, in-ceiling speakers, central air-conditioning, a security system, new designer paint, new carpet, custom built-ins, and an attached two-car garage with workshop. Cowan Heights offers equestrian and small farm animal zoning as well as easy access to National Blue Ribbon schools, Peters Canyon Nature Preserve, Irvine Regional Park, hiking trails, Old Town Tustin, and a plethora of unique shops, pubs, restaurants, and a popular farmers market. Presenting a country living environment amongst grand estates, there is simply no better place to call home!
Location
State CA
County Orange
Area Nts - North Tustin
Rooms
Main Level Bedrooms 3
Interior
Interior Features Beamed Ceilings, Built-in Features, Brick Walls, Breakfast Area, Chair Rail, Ceiling Fan(s), Crown Molding, Separate/Formal Dining Room, Quartz Counters, Recessed Lighting, Wired for Sound, All Bedrooms Down, Bedroom on Main Level, Entrance Foyer, Galley Kitchen, Main Level Primary
Heating Central, Forced Air, Fireplace(s), Natural Gas
Cooling Central Air
Flooring Wood
Fireplaces Type Living Room
Equipment Satellite Dish
Fireplace Yes
Appliance Built-In Range, Dishwasher, Freezer, Gas Cooktop, Disposal, Gas Water Heater, Microwave, Refrigerator, Range Hood, Self Cleaning Oven, Water To Refrigerator
Laundry Electric Dryer Hookup, Gas Dryer Hookup, In Garage
Exterior
Exterior Feature Lighting, Brick Driveway, Fire Pit
Garage Direct Access, Door-Single, Driveway, Garage, Off Street, Garage Faces Side, Workshop in Garage
Garage Spaces 2.0
Garage Description 2.0
Fence Chain Link, Good Condition, Wood
Pool Filtered, Gunite, Gas Heat, Heated, In Ground, Private, Salt Water, Waterfall
Community Features Horse Trails, Street Lights, Park
Utilities Available Cable Available, Electricity Available, Natural Gas Available, Phone Available, Sewer Available, Underground Utilities, Water Available
View Y/N Yes
View Canyon, Park/Greenbelt, Pool, Trees/Woods
Roof Type Concrete,Shake
Accessibility Safe Emergency Egress from Home, Accessible Doors, Accessible Hallway(s)
Porch Concrete, Covered, Lanai
Attached Garage Yes
Total Parking Spaces 2
Private Pool Yes
Building
Lot Description Landscaped, Near Park, Rolling Slope, Sprinklers Timer, Sprinkler System, Trees
Story 1
Entry Level One
Foundation Slab
Sewer Public Sewer
Water Public
Architectural Style Ranch
Level or Stories One
New Construction No
Construction Status Turnkey
Schools
Elementary Schools Arroyo
Middle Schools Hewes
High Schools Foothill
School District Tustin Unified
Others
Senior Community No
Tax ID 50309116
Security Features Fire Detection System,Smoke Detector(s),Security Lights
Acceptable Financing Cash to New Loan
Horse Feature Riding Trail
Listing Terms Cash to New Loan
Financing Cash to New Loan
Special Listing Condition Standard
Lease Land No
Read Less
Want to know what your home might be worth? Contact us for a FREE valuation!

Our team is ready to help you sell your home for the highest possible price ASAP

Bought with Christian Noiroux • Noir Realty Group






