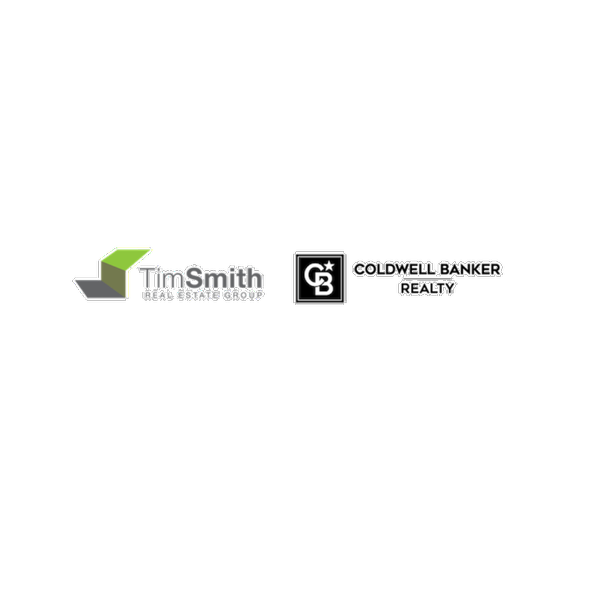$1,400,000
$1,595,000
12.2%For more information regarding the value of a property, please contact us for a free consultation.
1350 S Farrell DR Palm Springs, CA 92264
4 Beds
3 Baths
2,230 SqFt
Key Details
Sold Price $1,400,000
Property Type Single Family Home
Sub Type Single Family Residence
Listing Status Sold
Purchase Type For Sale
Square Footage 2,230 sqft
Price per Sqft $627
Subdivision Palm Canyon (60040)
MLS Listing ID NP22245334
Sold Date 02/28/23
Bedrooms 4
Three Quarter Bath 3
Construction Status Updated/Remodeled,Turnkey
HOA Y/N No
Year Built 1964
Lot Size 10,454 Sqft
Property Description
Reminiscent of a resort sanctuary, this extraordinary single-level residence displays a mid-century modern design aesthetic in Palm Springs’ highly sought-after location. Introducing the home is a dual-access gated driveway in the front yard and an entertainer's backyard offering a saltwater pool and spa, outdoor kitchen with built-in BBQ, covered patio, shower, putting green, and sunken conversation pit around an open-air fireplace. A step through the double door entry reveals an open-concept versatile floorplan which extends approximately 2,230 square feet and displays light-filled living and dining areas complimented by a sleek quartz surround fireplace. Designer wall treatments, stylish light fixtures, recessed lighting, and luxury vinyl plank flooring are revealed throughout. The spectacular kitchen boasts a dual-waterfall island with bar seating, quartz countertops, white cabinetry, stainless steel sink, subway-tile backsplash, generous pantry, and stainless steel appliances. Providing seamless transitions between indoors and out, all bedrooms enjoy direct access to the grounds via glass sliding doors. Contemporary tile and fixtures embellish all three bathrooms including the chic primary en suite bath where a floating vanity and walk-in rain shower combine to create a spa-like atmosphere. Ideal for overnight guests and large gatherings, an attached casita presents a gourmet kitchen, fireplace-warmed great room that can be converted into a fourth bedroom, and lavish bath. Completing the spectacular residence is an attached two-car garage currently used as a fitness area and game room. Downtown Palm Springs’ clubs, restaurants and resorts are minutes away, and the Palm Springs International Airport makes it easy to jet in and out of the city.
Location
State CA
County Riverside
Area 334 - South End Palm Springs
Zoning R1C
Rooms
Main Level Bedrooms 3
Interior
Interior Features Built-in Features, Separate/Formal Dining Room, Eat-in Kitchen, Quartz Counters, Recessed Lighting, Bedroom on Main Level, Main Level Primary, Primary Suite
Heating Central
Cooling Central Air
Flooring Wood
Fireplaces Type Dining Room, Living Room
Fireplace Yes
Appliance Dishwasher, Freezer, Gas Cooktop, Gas Oven, Microwave, Refrigerator, Range Hood
Laundry Inside
Exterior
Exterior Feature Barbecue
Garage Converted Garage, Direct Access, Door-Single, Driveway, Garage Faces Front, Garage, Gated
Garage Spaces 2.0
Garage Description 2.0
Pool In Ground, Private
Community Features Sidewalks
View Y/N No
View None
Porch Covered, Patio
Attached Garage Yes
Total Parking Spaces 2
Private Pool Yes
Building
Lot Description Back Yard, Landscaped
Story 1
Entry Level One
Sewer Public Sewer
Water Public
Architectural Style Mid-Century Modern
Level or Stories One
New Construction No
Construction Status Updated/Remodeled,Turnkey
Schools
Elementary Schools Cahuilla
Middle Schools Raymond Cree
High Schools Palm Springs
School District Palm Springs Unified
Others
Senior Community No
Tax ID 502333008
Acceptable Financing Cash to New Loan
Listing Terms Cash to New Loan
Financing Cash to Loan
Special Listing Condition Standard
Lease Land No
Read Less
Want to know what your home might be worth? Contact us for a FREE valuation!

Our team is ready to help you sell your home for the highest possible price ASAP

Bought with Carina Ernst • Keller Williams Realty






