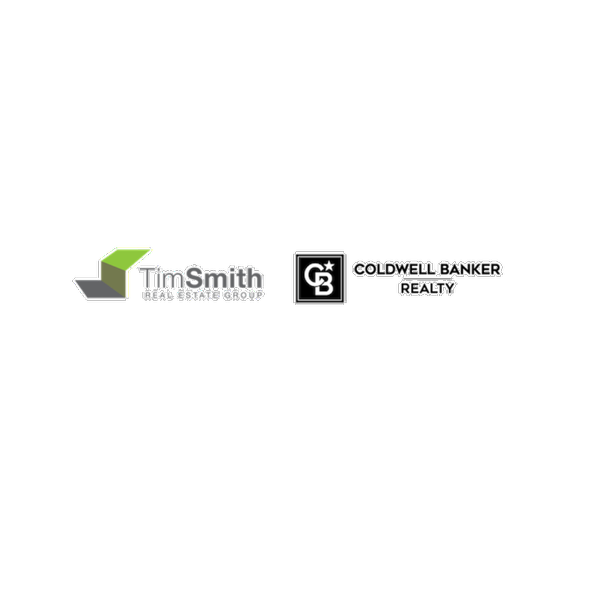$3,500,000
$3,695,000
5.3%For more information regarding the value of a property, please contact us for a free consultation.
11 S Peak Laguna Niguel, CA 92677
4 Beds
5 Baths
5,411 SqFt
Key Details
Sold Price $3,500,000
Property Type Single Family Home
Sub Type Single Family Residence
Listing Status Sold
Purchase Type For Sale
Square Footage 5,411 sqft
Price per Sqft $646
Subdivision South Peak Custom (Spc)
MLS Listing ID NP19254173
Sold Date 02/10/20
Bedrooms 4
Full Baths 4
Half Baths 1
Condo Fees $610
HOA Fees $610/mo
HOA Y/N Yes
Year Built 1987
Lot Size 0.470 Acres
Property Description
Stunning ocean and golf course views abound from this rare single-story estate set on a 20,000+ SF lot within guard-gated South Peak. Located behind private gates at the end of a cul-de-sac, the 4 bedroom, 4.5 bath residence relishes unparalleled privacy and prestige in equal measure. Upon entry, one is met with impactful design elements including high ceilings, arched columns, and a sunken formal living room with views that span across the pool/spa and water fountain to the great Pacific. An elegant fireplace-warmed dining room introduces the common areas of the home which encompass a gleaming oak bar, living room, and kitchen with breakfast nook. An office alcove and ocean-view loft offer additional flex space, ideal as a reading corner or for savoring the expansive views. The home’s oversized lot is host to covered and uncovered patio areas, a private putting green, large turf lawns, pool/ spa and mature landscaping. Four bedrooms complete the residence, including an oversized guest en suite bedroom and a master bedroom beyond reproach. Beamed ceilings and dormer windows accentuate the large size of the master wing which delivers a seating area with fireplace, dual walk-in closets, an exercise room, and spacious bath with dual sinks and soaking tub overlooking the sea, fairway and surrounding hills. Additional highlights include a large laundry room, two garages accommodating 3 cars, huge attic, and premier location near the beach, resorts, golf, dining and entertainment.
Location
State CA
County Orange
Area Lnslt - Salt Creek
Rooms
Main Level Bedrooms 4
Interior
Interior Features Beamed Ceilings, Cathedral Ceiling(s), Coffered Ceiling(s), High Ceilings, Open Floorplan, Recessed Lighting, Storage, Bar, Attic, Bedroom on Main Level, Entrance Foyer, Loft, Main Level Master, Walk-In Pantry, Walk-In Closet(s)
Heating Forced Air
Cooling Central Air, Dual
Flooring Carpet, Tile, Wood
Fireplaces Type Dining Room, Family Room, Living Room, Master Bedroom, Multi-Sided
Fireplace Yes
Appliance Dishwasher, Freezer, Disposal, Indoor Grill, Microwave, Refrigerator, Trash Compactor, Warming Drawer
Laundry Inside, Laundry Room
Exterior
Exterior Feature Lighting
Garage Door-Multi, Door-Single, Garage
Garage Spaces 3.0
Garage Description 3.0
Pool In Ground, Private
Community Features Curbs, Suburban, Sidewalks, Gated
Amenities Available Controlled Access, Guard, Security
View Y/N Yes
View City Lights, Hills, Neighborhood, Ocean, Panoramic, Pool, Water
Porch Covered, Patio
Attached Garage Yes
Total Parking Spaces 3
Private Pool Yes
Building
Lot Description Back Yard, Cul-De-Sac, Lawn, Landscaped
Story One
Entry Level One
Sewer Public Sewer
Water Public
Level or Stories One
New Construction No
Schools
Elementary Schools Moulton
Middle Schools Niguel Hills
High Schools Dana Hills
School District Capistrano Unified
Others
HOA Name South Peak Comm. Assoc.
Senior Community No
Tax ID 65924119
Security Features Security Gate,Gated with Guard,Gated Community,Security Lights
Acceptable Financing Cash, Cash to New Loan
Listing Terms Cash, Cash to New Loan
Financing Cash to Loan
Special Listing Condition Standard
Lease Land No
Read Less
Want to know what your home might be worth? Contact us for a FREE valuation!

Our team is ready to help you sell your home for the highest possible price ASAP

Bought with Scott Bingham • Beach Cities Real Estate






