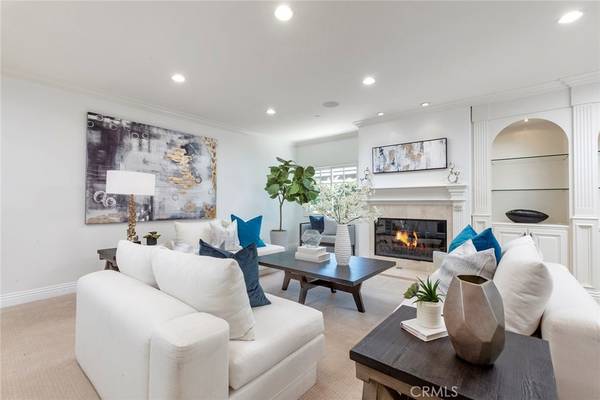$2,700,000
$2,749,000
1.8%For more information regarding the value of a property, please contact us for a free consultation.
1106 Nottingham RD Newport Beach, CA 92660
6 Beds
6 Baths
5,019 SqFt
Key Details
Sold Price $2,700,000
Property Type Single Family Home
Sub Type Single Family Residence
Listing Status Sold
Purchase Type For Sale
Square Footage 5,019 sqft
Price per Sqft $537
Subdivision Harbor Highlands Ii (Hh02)
MLS Listing ID NP20173664
Sold Date 10/29/20
Bedrooms 6
Full Baths 5
Half Baths 1
HOA Y/N No
Year Built 2000
Lot Size 8,581 Sqft
Property Description
Located in the heart of Newport Beach's Harbor Highlands tract near Dover Shores, 1106 Nottingham presents a study in understated elegance and easy living. Make a grand first impression with custom dual front doors framed with transom windows, leading to a light-filled formal entry with sky-high ceilings. Spanning over approximately 5019 sq ft, the interiors are open and airy, and a versatile floor plan lends itself to a wide array of living scenarios. The main level is graced with formal dining and living spaces, chef-inspired kitchen with stainless appliances, and true great room, all opening to the secluded backyard. In addition to the common areas, the main floor also hosts four of this homes 6 bedrooms, including a coveted ground-floor master suite. Upstairs provides two over sized en-suite bedrooms and second family room featuring a gas fireplace, wet bar, custom built-ins and room for a pool table. While generous in scale, the design and finishes throughout the home offer an incredible sense of intimacy and welcome. Rounding out the residence, the pristine grounds include a gorgeous backyard with mature trees for privacy, as well as both grassy and hardscaped areas for hosting and relaxing, with plenty of space to add a pool and spa. Other features include a 2-car direct entry garage, inside laundry room, central vacuum system, fire-sprinkler system, two fireplaces, two wet bars, walk-in pantry, built-in speakers, and a dog run.
Location
State CA
County Orange
Area N7 - West Bay - Santa Ana Heights
Rooms
Main Level Bedrooms 4
Interior
Interior Features Built-in Features, Balcony, Ceiling Fan(s), Crown Molding, Cathedral Ceiling(s), High Ceilings, Open Floorplan, Recessed Lighting, Storage, Two Story Ceilings, Wired for Data, Wired for Sound, Entrance Foyer, Primary Suite, Walk-In Closet(s)
Heating Central
Cooling Central Air, Attic Fan
Flooring Carpet, Tile
Fireplaces Type Bonus Room, Family Room, Living Room
Fireplace Yes
Appliance 6 Burner Stove, Built-In Range, Double Oven, Dishwasher, Freezer, Gas Cooktop, Disposal, Microwave, Refrigerator, Range Hood, Vented Exhaust Fan
Laundry Inside, Laundry Room
Exterior
Exterior Feature Lighting
Garage Garage
Garage Spaces 2.0
Garage Description 2.0
Pool None
Community Features Curbs, Street Lights, Sidewalks
View Y/N Yes
View Neighborhood
Porch Patio
Attached Garage Yes
Total Parking Spaces 2
Private Pool No
Building
Lot Description Back Yard, Front Yard, Lawn, Landscaped
Story Two
Entry Level Two
Sewer Public Sewer
Water Public
Level or Stories Two
New Construction No
Schools
Elementary Schools Mariners
Middle Schools Ensign
High Schools Newport Harbor
School District Newport Mesa Unified
Others
Senior Community No
Tax ID 11748106
Acceptable Financing Cash, Cash to New Loan
Listing Terms Cash, Cash to New Loan
Financing Conventional
Special Listing Condition Standard
Lease Land No
Read Less
Want to know what your home might be worth? Contact us for a FREE valuation!

Our team is ready to help you sell your home for the highest possible price ASAP

Bought with Phillip Caruso • The Agency






