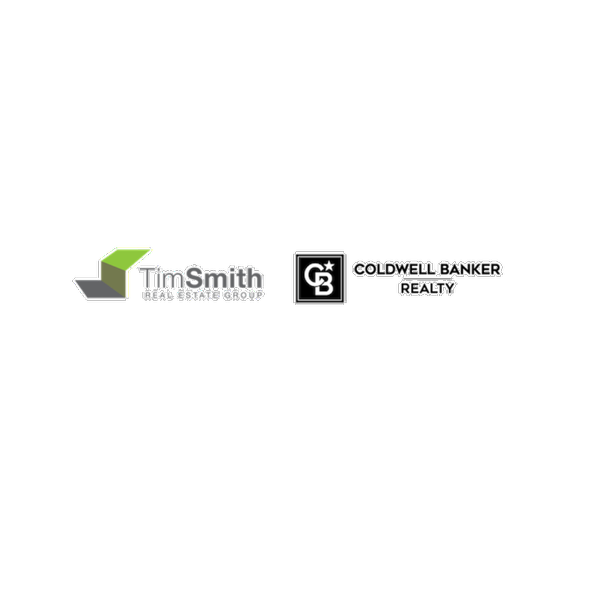$8,775,000
$8,995,000
2.4%For more information regarding the value of a property, please contact us for a free consultation.
3803 Marcus AVE Newport Beach, CA 92663
3 Beds
5 Baths
2,978 SqFt
Key Details
Sold Price $8,775,000
Property Type Single Family Home
Sub Type Single Family Residence
Listing Status Sold
Purchase Type For Sale
Square Footage 2,978 sqft
Price per Sqft $2,946
Subdivision Newport Island (Newi)
MLS Listing ID NP22012693
Sold Date 04/03/22
Bedrooms 3
Full Baths 3
Half Baths 2
Construction Status Turnkey
HOA Y/N No
Year Built 2018
Lot Size 2,861 Sqft
Property Description
A contemporary waterfront escape situated in the coveted enclave of Newport Island. Commanding appx. 29' of view frontage, the three-bedroom, five-bathroom modern farmhouse exudes warmth and embrace by its bespoke finishes that include paneled ceilings, wide-plank wood flooring, custom coverings, designer pendant lighting, and built-in features. Upon entry through Dutch doors, the main level offers sweeping blue water vistas and is comprised of a luxurious dining area, chef's kitchen with a waterfall edge island and walk-in pantry, and fireplace-warmed great room opening to a private dock beyond slide-away glass doors. Three spacious en suite bedrooms grace the second level including the sumptuous master suite with deck access, high vaulted ceilings, fireplace, and a sliding barn door leading to the lavish spa bath. Crowning the home is a bonus room that can be converted to a fourth bedroom with a pull out bed, a dry sauna, and a rooftop deck equipped with a bar, spa, firepit, and kitchenette- a dream venue for the ultimate host. A private dock, elevator servicing all three levels, Nest thermostats, security controls, and two-car garage are additional highlights. Located in the heart of West Newport, just moments to Lido Marina Village, Fashion Island, and John Wayne airport, this distinctive property sets the bar for relaxed island living.
Location
State CA
County Orange
Area N8 - West Newport - Lido
Interior
Interior Features Beamed Ceilings, Built-in Features, Eat-in Kitchen, Elevator, High Ceilings, Living Room Deck Attached, Open Floorplan, Pantry, Recessed Lighting, Walk-In Pantry
Heating Central
Cooling Central Air
Flooring Carpet, Tile, Wood
Fireplaces Type Living Room, Primary Bedroom
Fireplace Yes
Appliance Freezer, Gas Cooktop, Refrigerator, Range Hood, Warming Drawer
Laundry Inside, Laundry Room, Upper Level
Exterior
Exterior Feature Dock, Lighting
Garage Spaces 2.0
Garage Description 2.0
Pool None
Community Features Park, Water Sports
Waterfront Description Bayfront
View Y/N Yes
View Bay, Panoramic
Attached Garage Yes
Total Parking Spaces 2
Private Pool No
Building
Lot Description Landscaped
Story 3
Entry Level Multi/Split
Sewer Public Sewer
Water Public
Architectural Style Contemporary
Level or Stories Multi/Split
New Construction No
Construction Status Turnkey
Schools
Elementary Schools Newport
Middle Schools Ensign
High Schools Newport Harbor
School District Newport Mesa Unified
Others
Senior Community No
Tax ID 42307502
Security Features Security System
Acceptable Financing Cash to New Loan
Listing Terms Cash to New Loan
Financing Cash to New Loan
Special Listing Condition Standard
Lease Land No
Read Less
Want to know what your home might be worth? Contact us for a FREE valuation!

Our team is ready to help you sell your home for the highest possible price ASAP

Bought with Dean Ledger • Emerald Bay Real Estate






