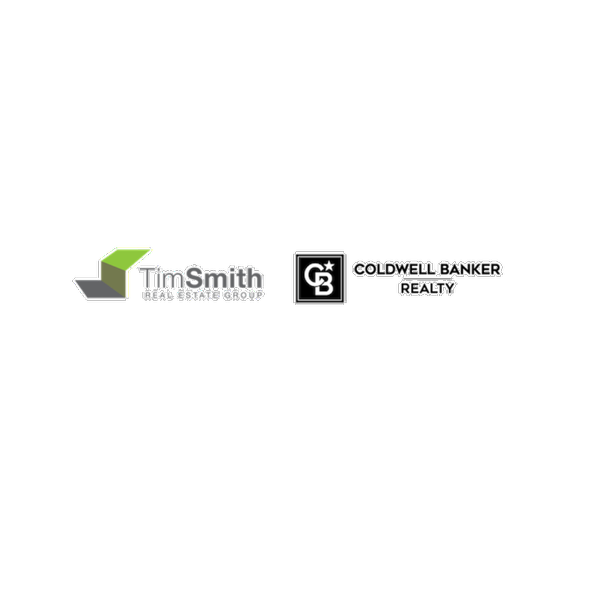$4,000,000
$3,998,000
0.1%For more information regarding the value of a property, please contact us for a free consultation.
7792 Liberty DR Huntington Beach, CA 92647
0.35 Acres Lot
Key Details
Sold Price $4,000,000
Property Type Multi-Family
Listing Status Sold
Purchase Type For Sale
Subdivision Other (Othr)
MLS Listing ID PW21141532
Sold Date 02/25/22
Construction Status Building Permit
HOA Y/N No
Year Built 2021
Lot Size 0.353 Acres
Property Description
Great investment opportunity in a great location. Newly constructed in 2021. This listing is comprised of 4 brand new, modern spacious individual units. Each of the 4 units has its own address with individual water, electric and gas meters.
Floor plan #1 has 4 bedrooms and 3.5 baths, including a bedroom on the main floor with 1 bath and approximately 2,395 sq./ft of living space. Floor plan #2 has 4 bedrooms and 4.5 baths including a bedroom on the main floor with 1 bath and approximately 2569 sq./ft of living space. With lot size for each home being 3850 sq./ft . Each home features a huge master bedroom with a spacious master bath, decorated with customized paint, tile, and vinyl flooring throughout and a balcony and yard. The main floor welcomes you with an open and spacious kitchen with features such as modernized stainless steel appliances, center island, and plenty of cabinets for storage. Private laundry hook-ups in each unit and central air, camera security pre-wire, Tesla home charger. Each comes with its own private 2 car garage and one additional parking space per unit. They are conveniently located just minutes from the beach, Pacific City, Bella Terra, and Little Saigon with easy access to the 405 freeway. Great for those who have a big and extended family, or to live in one home and rent out the rest for some extra income.
Location
State CA
County Orange
Area 17 - Northwest Huntington Beach
Interior
Interior Features Balcony, Block Walls, High Ceilings, In-Law Floorplan, Open Floorplan, Stone Counters, Recessed Lighting, Storage, Two Story Ceilings, Wired for Data, Bedroom on Main Level, Galley Kitchen, Walk-In Closet(s)
Heating Central, Electric, Natural Gas
Cooling Central Air, Dual, Electric, Gas
Flooring Laminate, Vinyl
Fireplaces Type Living Room
Fireplace Yes
Appliance 6 Burner Stove, Dishwasher, Disposal, Gas Oven, Gas Range, Gas Water Heater, Refrigerator, Range Hood, Self Cleaning Oven, Tankless Water Heater, Water To Refrigerator
Laundry Washer Hookup, Electric Dryer Hookup, Gas Dryer Hookup, Laundry Room
Exterior
Garage Direct Access, Garage
Garage Spaces 8.0
Garage Description 8.0
Fence Block
Pool None
Community Features Sidewalks
Utilities Available Cable Connected, Electricity Available, Electricity Connected, Natural Gas Available, Natural Gas Connected, Phone Connected, Sewer Available, Sewer Connected, Water Available, Water Connected
View Y/N Yes
View Neighborhood
Roof Type Tile
Accessibility Parking
Total Parking Spaces 13
Private Pool No
Building
Lot Description 0-1 Unit/Acre
Story 2
Entry Level Two
Foundation Slab
Sewer Public Sewer
Water Public
Architectural Style Contemporary, Mediterranean
Level or Stories Two
New Construction Yes
Construction Status Building Permit
Others
Senior Community No
Tax ID 16531205
Security Features Carbon Monoxide Detector(s),Fire Sprinkler System,Smoke Detector(s)
Acceptable Financing Cash to Existing Loan
Listing Terms Cash to Existing Loan
Financing Cash
Special Listing Condition Standard
Lease Land No
Read Less
Want to know what your home might be worth? Contact us for a FREE valuation!

Our team is ready to help you sell your home for the highest possible price ASAP

Bought with Ryan Mitchell • H & M Realty Group






