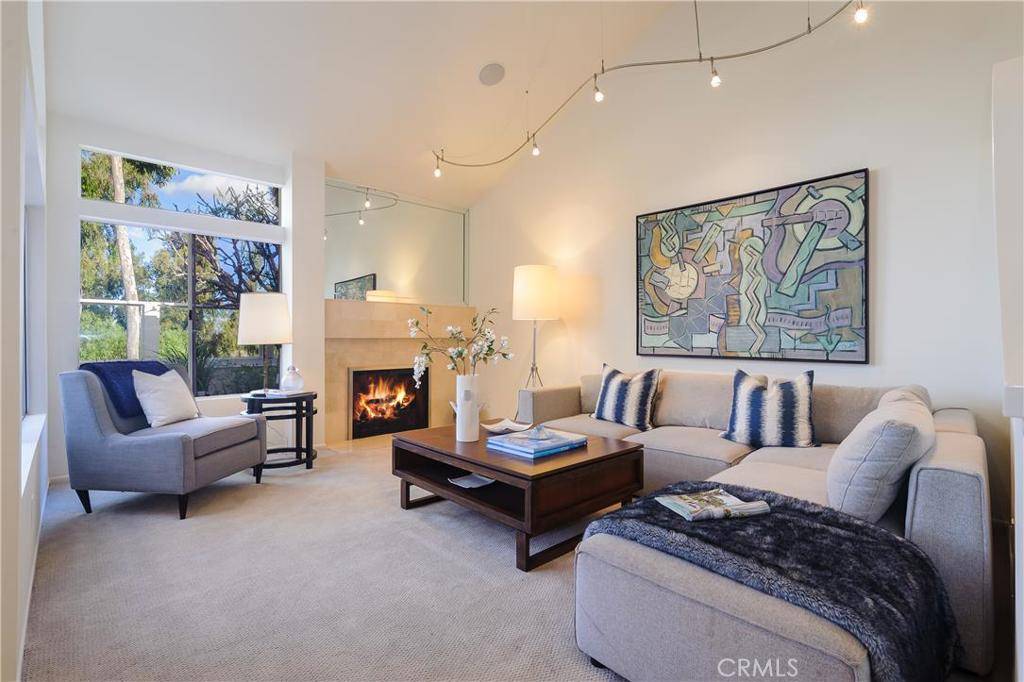$555,000
$579,000
4.1%For more information regarding the value of a property, please contact us for a free consultation.
153 Stanford CT Irvine, CA 92612
2 Beds
2 Baths
1,191 SqFt
Key Details
Sold Price $555,000
Property Type Condo
Sub Type Condominium
Listing Status Sold
Purchase Type For Sale
Square Footage 1,191 sqft
Price per Sqft $465
Subdivision Princeton Townhomes (Cp)
MLS Listing ID NP15226029
Sold Date 04/08/16
Bedrooms 2
Full Baths 1
Condo Fees $298
HOA Fees $298/mo
HOA Y/N Yes
Year Built 1985
Lot Size 1191.000 Acres
Property Description
This extensively upgraded and complete high quality remodeled 2 bed, 1.5 bath residence in Princeton Townhomes offers a premier view location with attached direct-entry garage plus carport. Featuring nearly 1,200 sq. ft. of interior living space with marble entry floor, the floor plan offers a spacious formal living room with cathedral ceilings and an elegant gas fireplace built by Hearthstone-Corona Del Mar, rail lighting and in-ceiling audio; newly built kitchen with modern custom cabinetry, quartzstone counters and backsplash, stainless steel GE appliances; a comfortable dining area featuring award winning lighting fixtures; laundry room with Bosch appliances included; and enclosed rear patio featuring a high value bonsai tree with views stretching to the nature preserve. On the upper level, the spacious master suite is fit with a walk-in closet with built-in safe, cathedral ceilings, and en-suite bathroom. The secondary bedroom offers plantation shutters & closet with built-in storage space. The association amenities accommodate a luxe lifestyle and include a pool, spa, tennis, picnic area with barbecues, and sports courts. With a close proximity to UCI, this home presents a great opportunity to enjoy the best of Irvine schools and living.
Location
State CA
County Orange
Area Ut - University Town Center
Interior
Interior Features Balcony, High Ceilings, Open Floorplan, Recessed Lighting, Wired for Sound, All Bedrooms Up, Walk-In Closet(s)
Heating Central
Cooling Central Air
Flooring Carpet, Tile
Fireplaces Type Family Room
Fireplace Yes
Appliance Dishwasher, Electric Range, Disposal, Microwave, Refrigerator, Water Heater, Dryer, Washer
Laundry Inside
Exterior
Garage Attached Carport, Assigned, Carport, Direct Access, Door-Single, Garage, Garage Door Opener
Garage Spaces 1.0
Garage Description 1.0
Pool Association
Community Features Curbs, Sidewalks, Park
Utilities Available Sewer Connected, Underground Utilities
Amenities Available Barbecue, Picnic Area, Pool, Spa/Hot Tub, Tennis Court(s)
View Y/N Yes
View City Lights, Peek-A-Boo
Roof Type Tile
Porch Enclosed, Patio
Attached Garage Yes
Total Parking Spaces 2
Private Pool Yes
Building
Lot Description Landscaped, Near Park
Story 2
Entry Level Two
Water Public
Level or Stories Two
Schools
School District Irvine Unified
Others
Senior Community No
Tax ID 93918651
Security Features Smoke Detector(s)
Acceptable Financing Cash, Cash to New Loan
Listing Terms Cash, Cash to New Loan
Financing Conventional
Special Listing Condition Standard
Read Less
Want to know what your home might be worth? Contact us for a FREE valuation!

Our team is ready to help you sell your home for the highest possible price ASAP

Bought with Mark Fromm • Winmark Premier Real Estate


