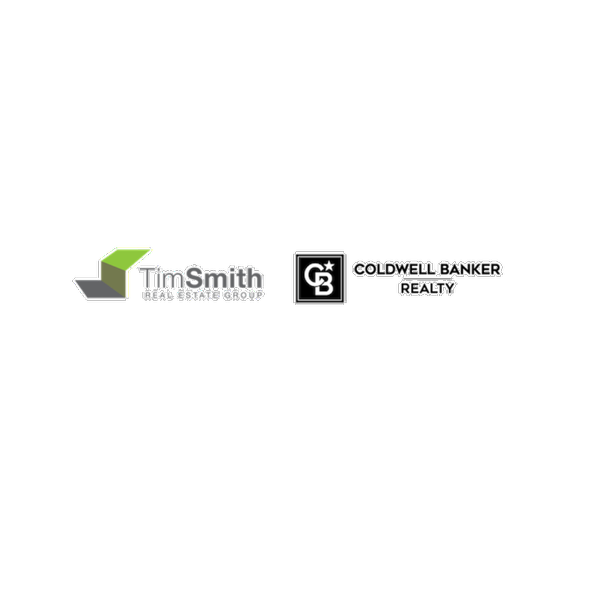$720,000
$749,000
3.9%For more information regarding the value of a property, please contact us for a free consultation.
19561 Pompano LN #102 Huntington Beach, CA 92648
2 Beds
3 Baths
2,108 SqFt
Key Details
Sold Price $720,000
Property Type Condo
Sub Type Condominium
Listing Status Sold
Purchase Type For Sale
Square Footage 2,108 sqft
Price per Sqft $341
Subdivision Pacific Ranch Townhomes (Prat)
MLS Listing ID NP19238525
Sold Date 12/18/19
Bedrooms 2
Full Baths 2
Half Baths 1
Condo Fees $415
Construction Status Turnkey
HOA Fees $415/mo
HOA Y/N Yes
Year Built 1987
Property Description
Enjoy the perfect lifestyle in Downtown HB in this lovely gated community. Pacific Ranch offers a Mediterranean Villa feel with town homes surrounding pools, greenbelts and fountain courtyards. This tri-level home includes 2 master bedrooms with baths en suite, a large bonus room on the bottom floor which can easily be converted to a 3rd bedroom (plumbing exists for an additional bath), and an additional ½ bath on the first floor. With 2100 SF and a 2-car attached garage it has both the space and ambiance to fulfill all your needs. The living room/dining room is bright and light and appointed with a fireplace, crown molding and dual pained windows which look out to a front patio perfect for entertaining. The kitchen has stainless steel appliances and a 5-burner gas range. An inviting deck off the kitchen is perfect for outdoor dining. The main master bedroom offers a large walk in closet and the bathroom has a dual vanity, spa tub and large shower. The downstairs bonus room is perfect as an optional 3rd bedroom, movie theater or playroom. The laundry and garage are also on this floor. The location is superb, just a short distance to one of the community pools and spa and walking distance to Surf City’s Main Street shops and dining, Pacific City, HB schools and of course, the beach.
Location
State CA
County Orange
Area 15 - West Huntington Beach
Interior
Interior Features Balcony, Crown Molding, Cathedral Ceiling(s), Living Room Deck Attached, Multiple Staircases, Recessed Lighting, Storage, Attic, Walk-In Closet(s)
Heating Central
Cooling None
Flooring Carpet, Tile
Fireplaces Type Living Room
Fireplace Yes
Appliance Double Oven, Dishwasher, Gas Cooktop, Range Hood
Laundry Inside
Exterior
Garage Garage, Guest, Permit Required
Garage Spaces 2.0
Garage Description 2.0
Pool In Ground, Association
Community Features Curbs, Sidewalks
Amenities Available Barbecue, Picnic Area, Pool, Spa/Hot Tub
View Y/N Yes
View Neighborhood
Roof Type Spanish Tile
Porch Rear Porch, Covered, Front Porch
Attached Garage Yes
Total Parking Spaces 2
Private Pool No
Building
Story Three Or More
Entry Level Three Or More
Foundation Slab
Sewer Public Sewer
Water Public
Level or Stories Three Or More
New Construction No
Construction Status Turnkey
Schools
Elementary Schools Smith
Middle Schools Dwyer
High Schools Huntington Beach
School District Huntington Beach Union High
Others
HOA Name Seabreeze
Senior Community No
Tax ID 93716375
Security Features Gated with Guard
Acceptable Financing Cash, Cash to New Loan
Listing Terms Cash, Cash to New Loan
Financing Cash to New Loan
Special Listing Condition Standard
Lease Land No
Read Less
Want to know what your home might be worth? Contact us for a FREE valuation!

Our team is ready to help you sell your home for the highest possible price ASAP

Bought with Yaser Nasirifar • West Shores Realty, Inc.






